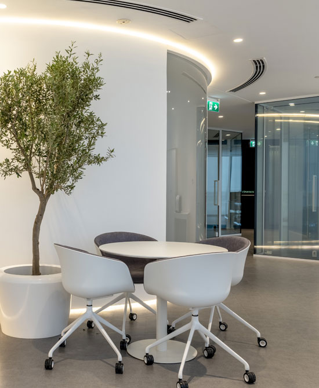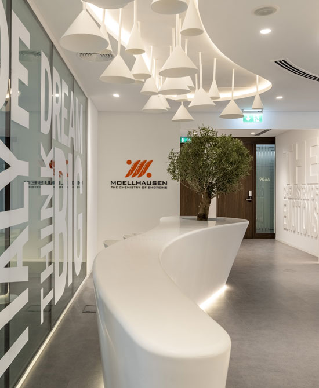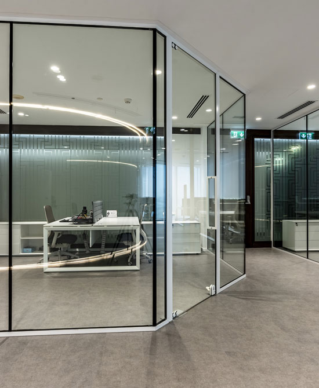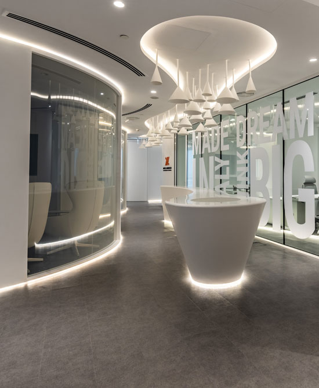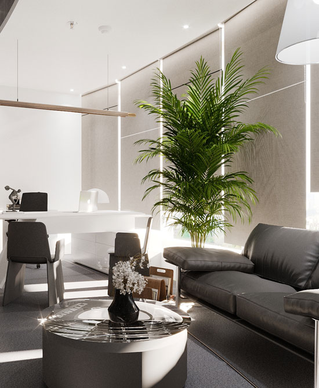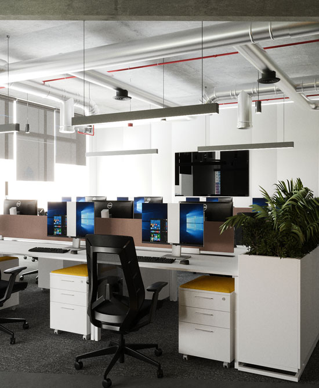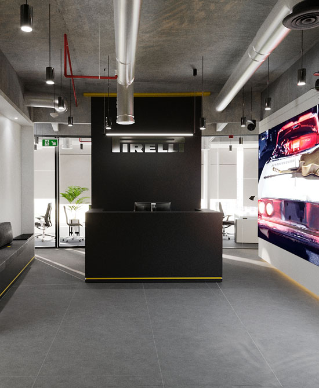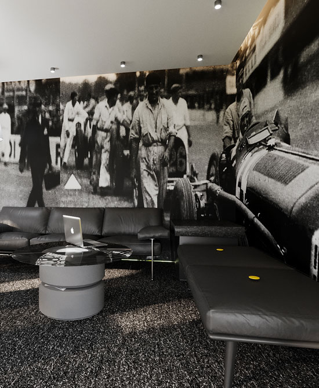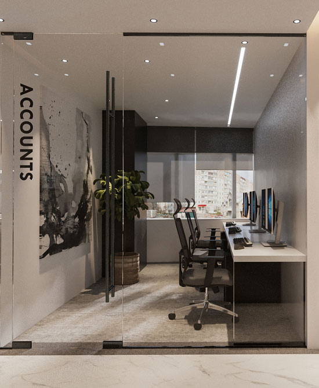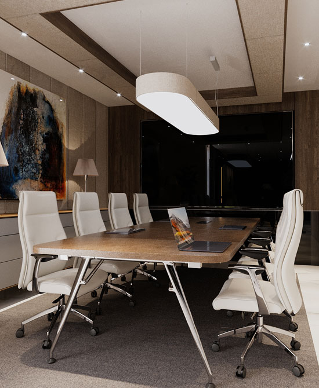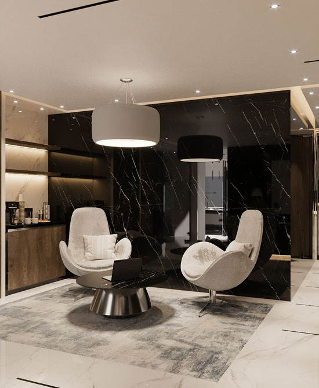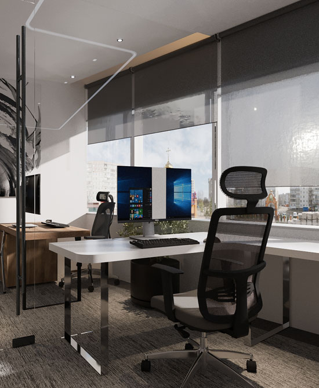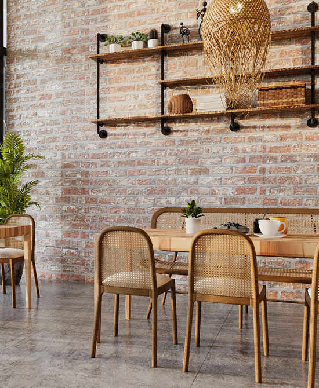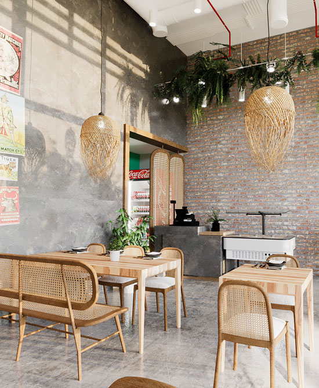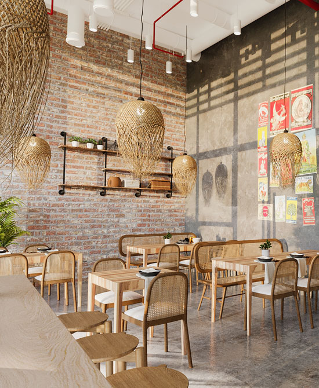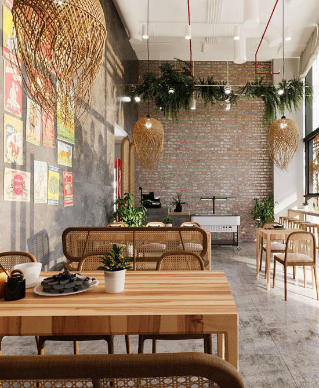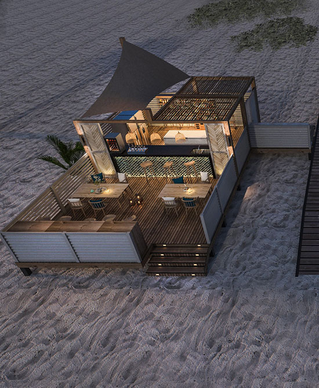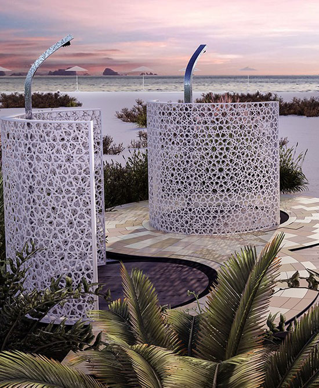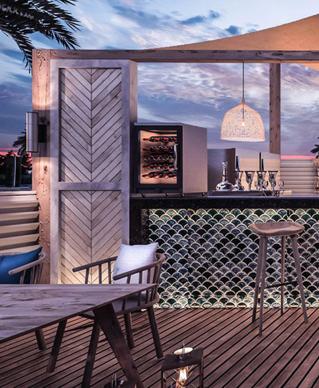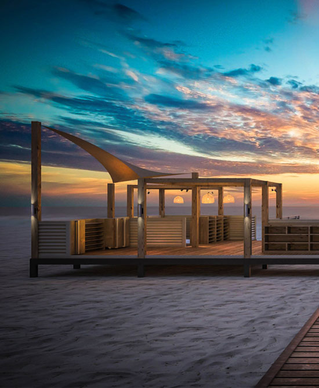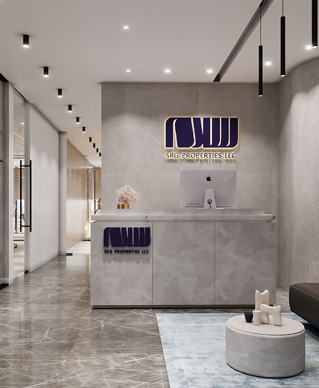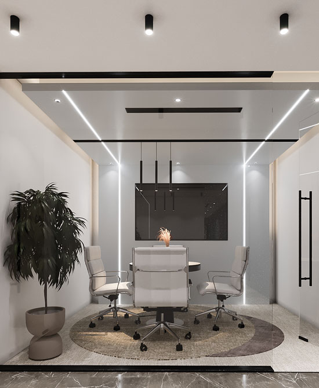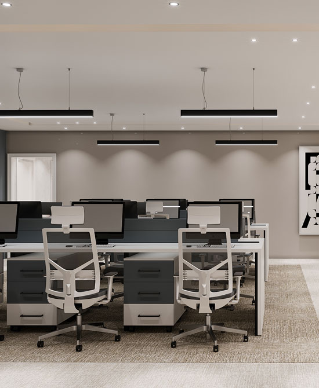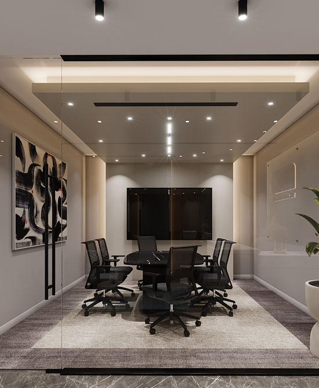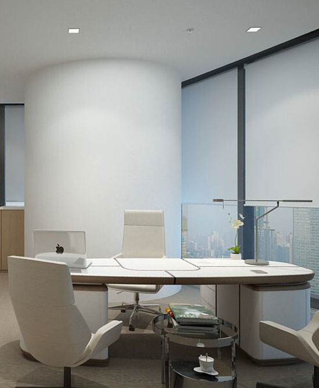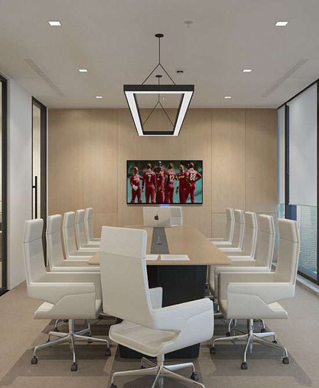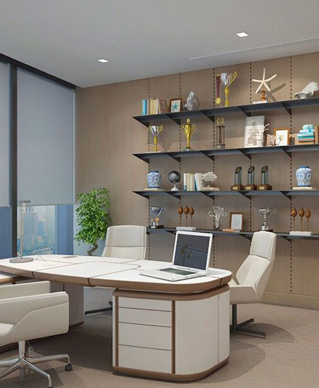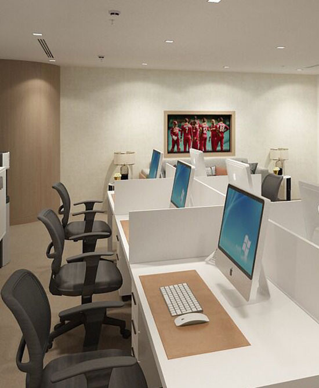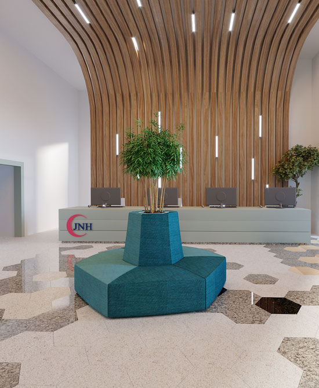The Moellhausen Office project stands as a testament to innovation and design excellence. When the renowned Italian-based perfume manufacturing company sought to relocate from their modest JLT location to the luxurious JAFZA One building, it marked a pivotal shift in their operations. With the factory and production unit also finding a new home in JAFZA, this move seamlessly streamlined their processes.
The elegant design journey characterized by simplicity, utilizing a refined palette of white, grey, and green, beautifully complemented by the inclusion of natural trees. The entire office, encompassing customer service, sales, and marketing, revolves around two circular lounges and a central circular meeting room. The standout features of this space are the mesmerizing bottom-illuminated circular glass partitions, which serve as the office’s focal points.
Upon entering the main reception area, clients are greeted by an intriguing element – funnels, an essential feature integral to the daily operations of the perfume industry.
Yet, our path was strewn with challenges. Obtaining approval from civil defense posed a unique obstacle, as the corner location of the unit and the main entrance area were significantly distant. In an impressive display of ingenuity, we resolved this challenge without compromising the external corridor façade, creating a separate office entrance to overcome this obstacle.
Another challenge we faced was sourcing suitable flooring material. Given the client’s requirement for a material that displayed minimal reactivity to perfume ingredients, we had to send samples to Italy for rigorous testing before finalizing the material selection.
