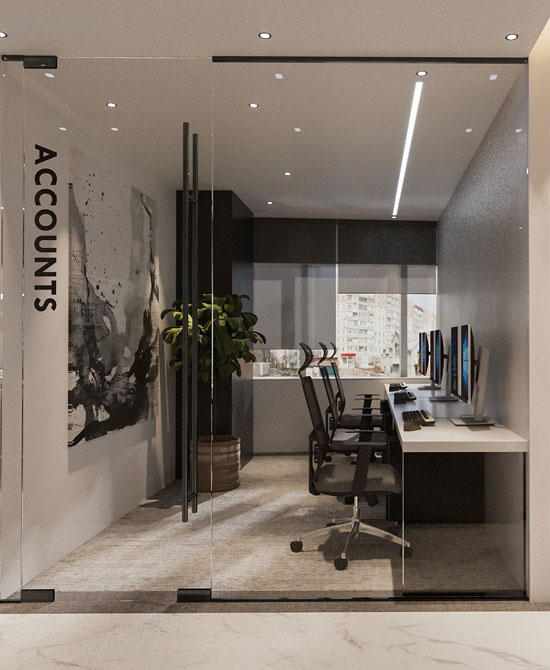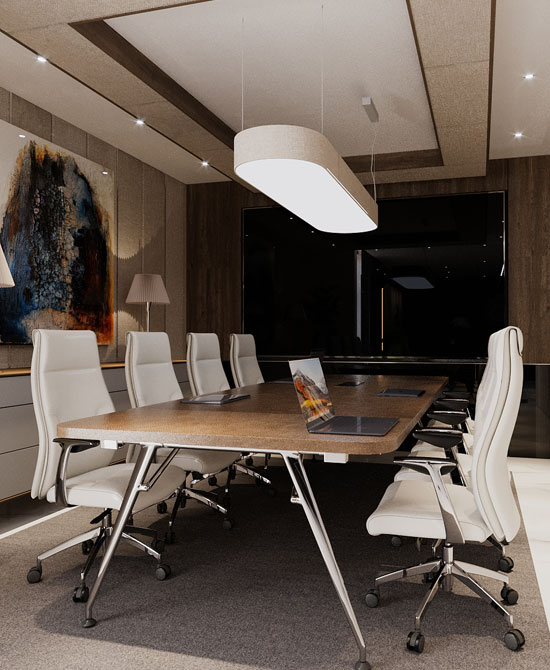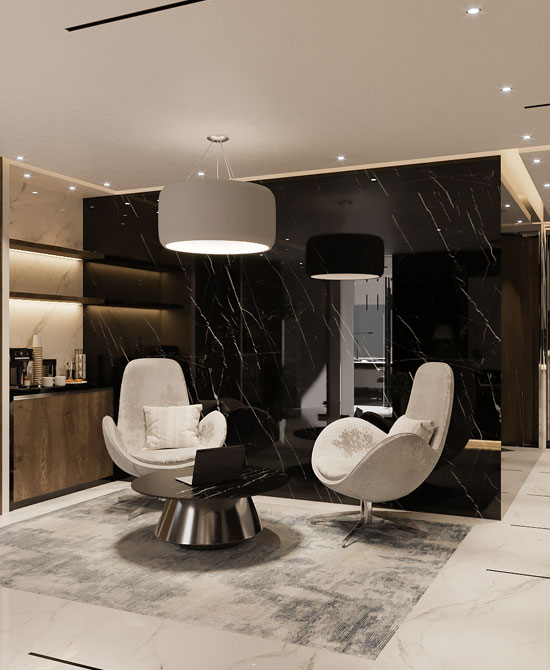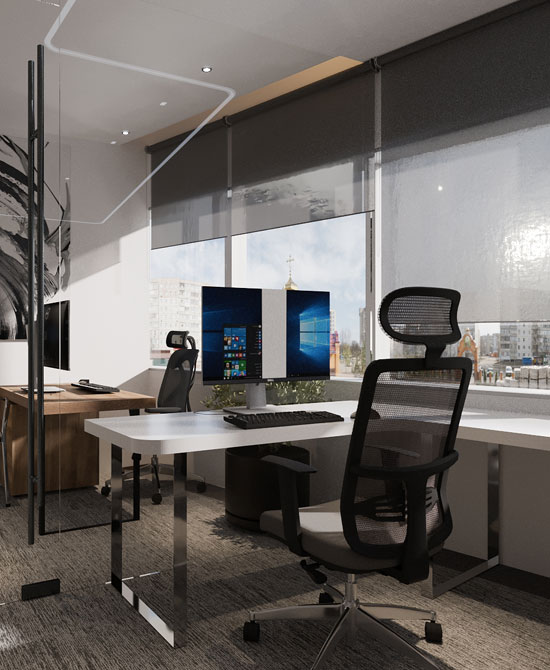Client Name
VIP Platinum
Size
3,800 Sq.feet
Scope
Design & Build
Sector
Commercial
Category:
LloydDate:
August 28, 2023
About
VIP Platinum, a premier luxury concierge service, embarked on an expansion journey by acquiring two separate units. The task at hand was to seamlessly unite these spaces to forge a cohesive environment.
Our directive was crystal clear: create a Hotel Lobby-style ambiance at the main entrance and executive area, all while crafting a distinct visual identity that exuded opulence. After exploring numerous design iterations, we arrived at a layout that placed the reception at the heart of these two units, establishing a racetrack circulation. Given that all offices featured complete privacy, our challenge lay in visually opening up the space and fostering connectivity among different business units. Our goal was to unite these units with an abundance of glass walls to enhance the overall sense of openness.
For materials, we meticulously selected a lavish palette, featuring Black Marquina, Calcatta Ora, and Oak, accentuated by glistening chrome accents. This harmonious combination of materials evoked a sense of luxury that resonated throughout the space. We played with the interplay of multiple reflections, complemented by subtle yet sophisticated lighting, creating a captivating atmosphere.
Client Name
VIP Platinum
Size
3,800 Sq.feet
Scope
Design & Build
Sector
Commercial
About
VIP Platinum, a premier luxury concierge service, embarked on an expansion journey by acquiring two separate units. The task at hand was to seamlessly unite these spaces to forge a cohesive environment.
Our directive was crystal clear: create a Hotel Lobby-style ambiance at the main entrance and executive area, all while crafting a distinct visual identity that exuded opulence. After exploring numerous design iterations, we arrived at a layout that placed the reception at the heart of these two units, establishing a racetrack circulation. Given that all offices featured complete privacy, our challenge lay in visually opening up the space and fostering connectivity among different business units. Our goal was to unite these units with an abundance of glass walls to enhance the overall sense of openness.
For materials, we meticulously selected a lavish palette, featuring Black Marquina, Calcatta Ora, and Oak, accentuated by glistening chrome accents. This harmonious combination of materials evoked a sense of luxury that resonated throughout the space. We played with the interplay of multiple reflections, complemented by subtle yet sophisticated lighting, creating a captivating atmosphere.
Client Name
VIP Platinum
Size
3,800 Sq.feet
Scope
Design & Build
Sector
Commercial






